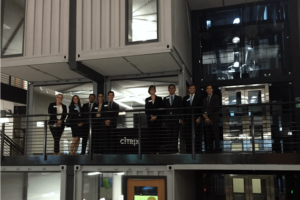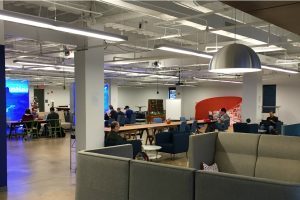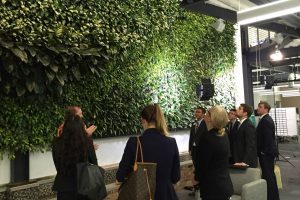News & Stories
Collaboration and the new work space

The MBA Real Estate Club exploring Citrix HQ in Raleigh
Traditional elements found in large executive offices – such as long, narrow hallways and assigned seating – are disappearing from the corporate world. Today’s corporate workspaces are flexible, fun and use open-concept layouts designed to encourage collaboration and creativity while providing an enjoyable space for employees to work.
The UNC Kenan-Flagler MBA Real Estate Club explored two examples of innovative work environments in the Triangle.

The Frontier at RTP
The Frontier @ The RTP
The Frontier is the first piece of the 100-acre redevelopment of Research Triangle Park (RTP) known as Park Center and is part of a vision to modernize RTP. The Frontier aims to bring the community together by providing a central location at the epicenter of Research Triangle Park to foster and promote innovation and collaboration. It is also being billed as the “largest open innovation center in the nation”.
Launched in January 2015, the 140,000 square-foot space provides an open floorplan comprised of long communal tables, couches, comfortable chairs and various meeting nooks, and offers free Wi-Fi and coffee. The Frontier is open to the public – at no cost, with no reservations required – from 9am to 5pm on weekdays. Conference rooms are also available at no cost and may be reserved for up to two hours.
Events like RTP 180 (a speaker series similar to TED Talks) and Food Truck Fridays create a dynamic work environment that attracts businesses and entrepreneurs to the area. The Frontier is just the first step of the ambitious Park Center mixed-use redevelopment, making RTP an exciting area to watch in the Triangle.

The living wall at Citrix HQ in Raleigh
Citrix
Citrix transformed an abandoned warehouse into a 170,000 square-foot LEED Gold certified workplace that incorporates an open floorplan, collaborative spaces and natural elements to create an innovative workspace that is also pleasing to the eye.
The building – located at 120 S. West Street in the warehouse district of downtown Raleigh – has won multiple design awards, including Best Redevelopment Project from TCREW Champion Awards and the IMPRINT Award from the Downtown Raleigh Alliance.
Jenna Geigerman (MBA, MRP ’97), a senior manager for facilities and real estate at Citrix, was on hand to provide background about how the company developed the innovative space for its Raleigh headquarters.
The space includes unique features, including conference rooms made out of retrofitted shipping containers, a 55-foot-long living wall covered in vegetation, numerous water features, a game room and a yoga studio. Collaborative spaces outfitted with the technology needed to view presentations and connect with colleagues and clients outside of the office are scattered throughout the space, enabling teams to hold impromptu meetings anywhere.
We were thrilled to be afforded an insider’s look at these two innovative workspaces, both of which showcase the trend toward a more collaborative, creative and flexible workspace for the business leaders of today and tomorrow.